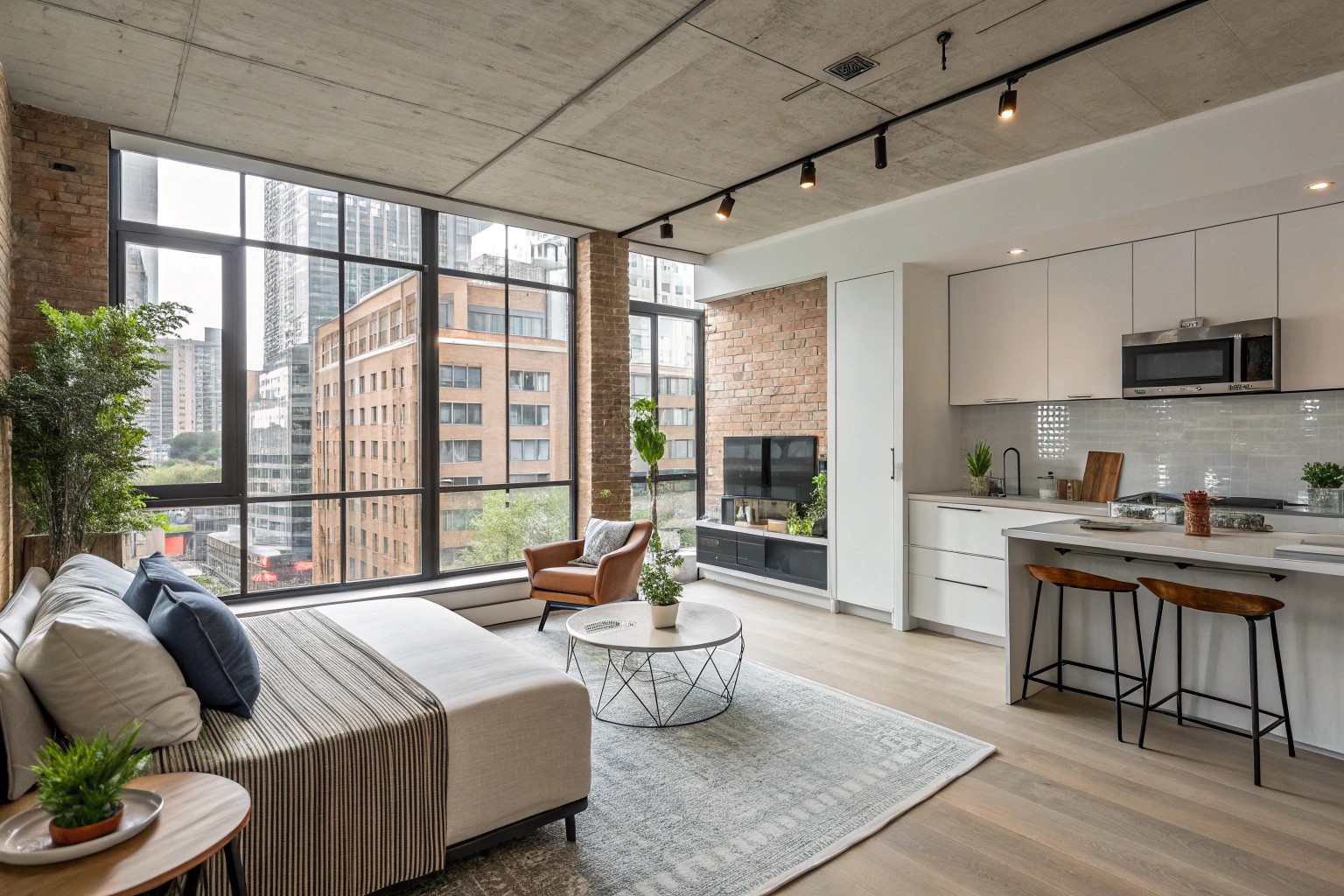Studio living presents a unique design challenge that transforms limitations into opportunities for creative spatial solutions. The key to successful studio apartment living lies in thoughtful zoning that allows a single space to serve multiple functions while maintaining both comfort and aesthetic appeal.
Understanding Your Space and Functional Needs
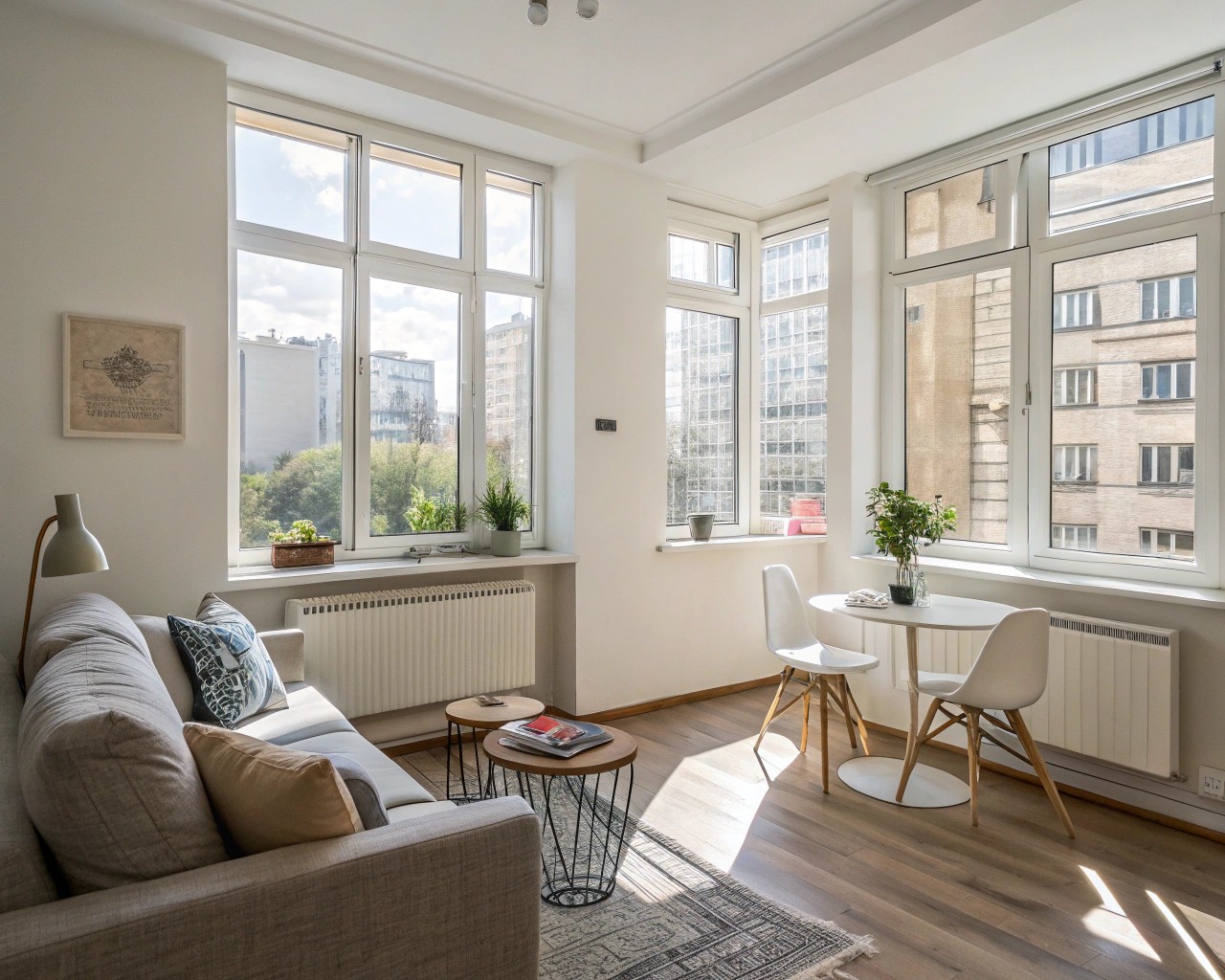
Before implementing any zoning strategy, you must assess both your physical space and lifestyle requirements. Studio apartments typically range from 300 to 600 square feet, with each presenting distinct opportunities based on ceiling height, window placement, and architectural features.
I recommend beginning with a detailed space audit by measuring your studio and identifying fixed elements such as windows, doors, plumbing fixtures, and electrical outlets. These immovable features will dictate your zoning possibilities and inform furniture placement decisions. Consider how natural light flows through your space throughout the day, as this will significantly impact both the functionality and ambiance of each zone.
Your lifestyle patterns should drive zoning decisions. Do you work from home regularly? Do you entertain guests frequently? Are you a light sleeper who needs maximum bedroom privacy? Understanding these daily rhythms helps prioritize which zones require the most space and separation. For instance, if you host dinner parties, allocating more square footage to a combined living-dining area might take precedence over a large bedroom zone.
Foundation Strategies for Successful Zoning
Establishing Primary Zones
Most studio apartments benefit from four primary functional zones: sleeping, living, dining, and work areas. However, the size and prominence of each zone should reflect your personal priorities and daily routines.
The sleeping zone typically requires the most privacy and should be positioned away from the main entrance when possible. Living areas work best near windows to capitalize on natural light, while work zones need adequate lighting and minimal distractions. Dining areas can often be combined with living spaces through strategic furniture placement.
Creating Visual Flow
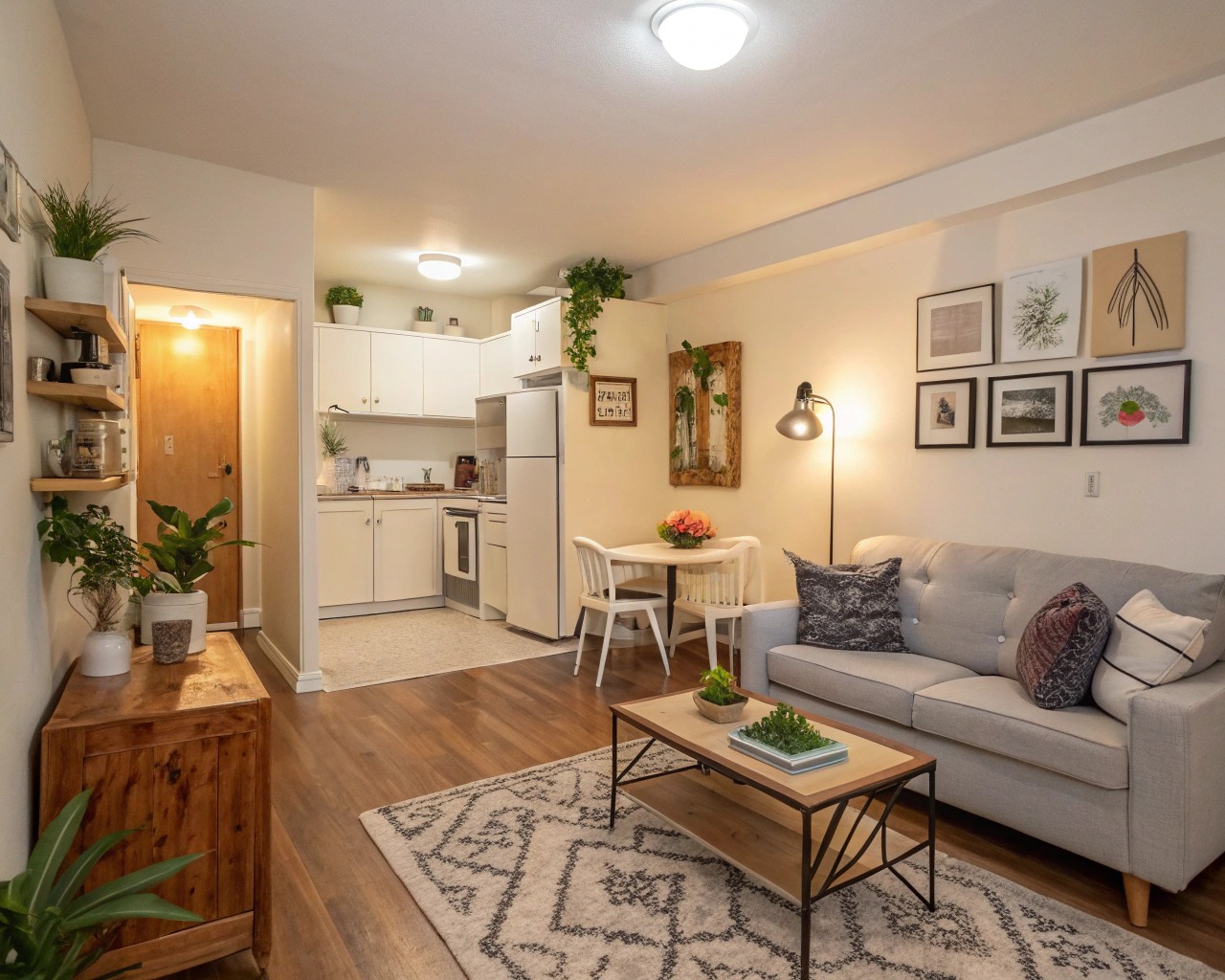
Successful zoning maintains visual continuity throughout the space while establishing clear functional boundaries. This involves selecting a cohesive color palette that unifies the entire studio while using subtle variations to distinguish zones. I’ve found that limiting yourself to 2-3 primary colors prevents the space from feeling chaotic or fragmented.
Consistent flooring throughout the studio helps maintain spatial flow, while area rugs can define individual zones without creating hard divisions. This approach allows zones to feel connected while serving their distinct purposes.
Physical Division Techniques
Flexible Room Dividers
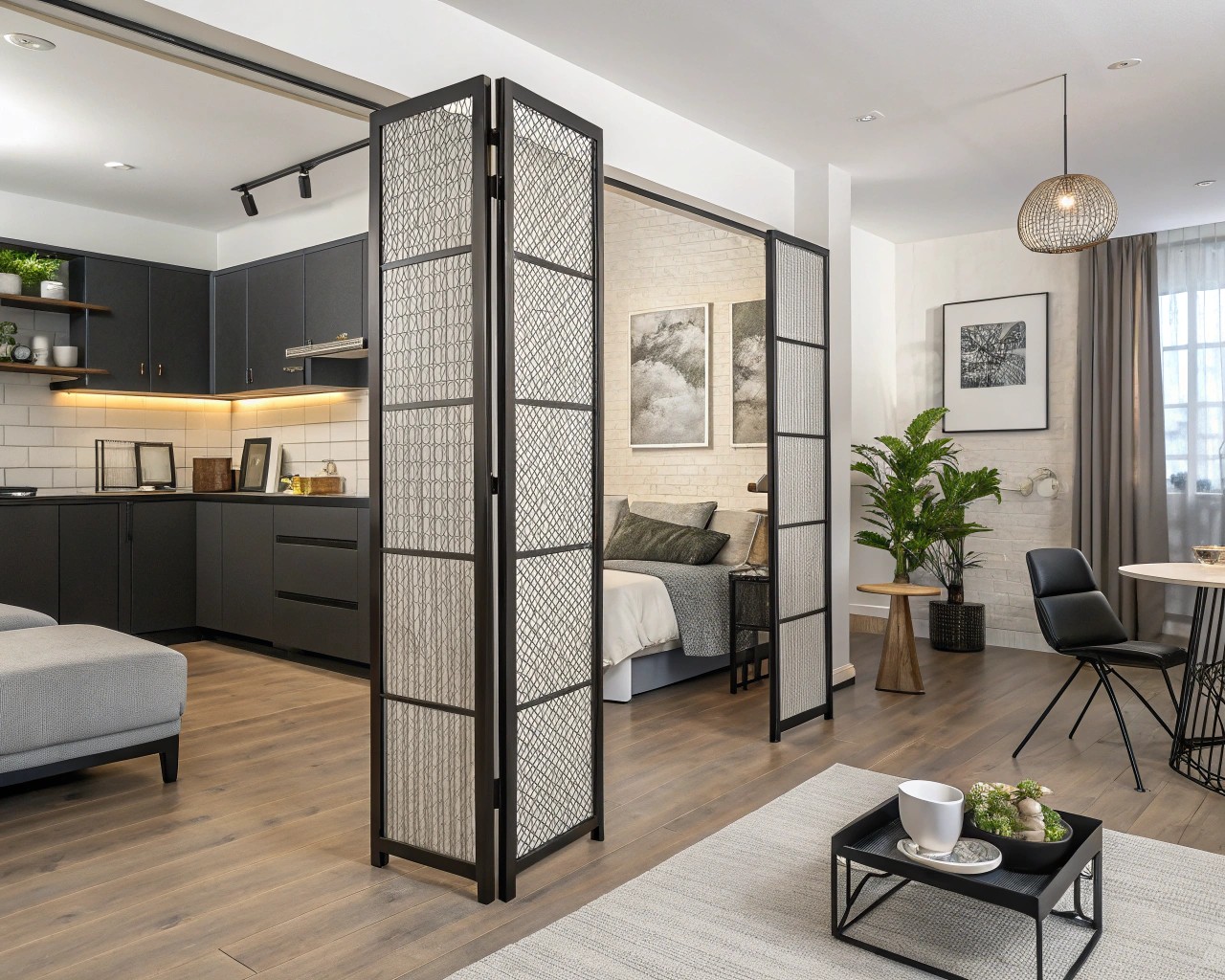
Physical dividers offer the most definitive zone separation while maintaining flexibility for future layout changes. Folding screens provide immediate privacy and can be repositioned or stored when not needed. Modern screens come in various materials from natural wood to translucent fabrics, allowing you to choose options that complement your aesthetic while serving functional needs.
Curtain systems offer another highly flexible division method. Floor-to-ceiling curtains can completely separate sleeping areas from living spaces, while shorter curtains can create subtle boundaries. I particularly recommend ceiling-mounted track systems that allow curtains to slide smoothly and can accommodate heavier fabrics for better sound dampening and light control.
Strategic Furniture Placement
Large furniture pieces can effectively create room divisions without permanent construction. Bookcases work exceptionally well as room dividers, providing both separation and storage. Open shelving units maintain visual continuity while closed cabinets offer complete privacy when needed.
Sofas positioned perpendicular to walls can create natural boundaries between living and sleeping areas. This “couch divider” technique works particularly well in rectangular studios where the sofa can run parallel to the bed, creating distinct zones while maintaining sight lines to windows.
Visual Zoning Methods
Color and Material Differentiation
Strategic use of color creates psychological boundaries without physical barriers. Painting accent walls in different zones helps define spaces while maintaining openness. For example, a deeper color in the sleeping area can create intimacy, while lighter tones in living areas promote energy and openness.
Material variations also establish zone boundaries effectively. Different wall treatments, such as wood paneling in sleeping areas or textured wallpaper in work zones, create visual interest while defining functional spaces. However, maintaining some material consistency prevents the space from feeling disconnected.
Lighting Design for Zone Definition
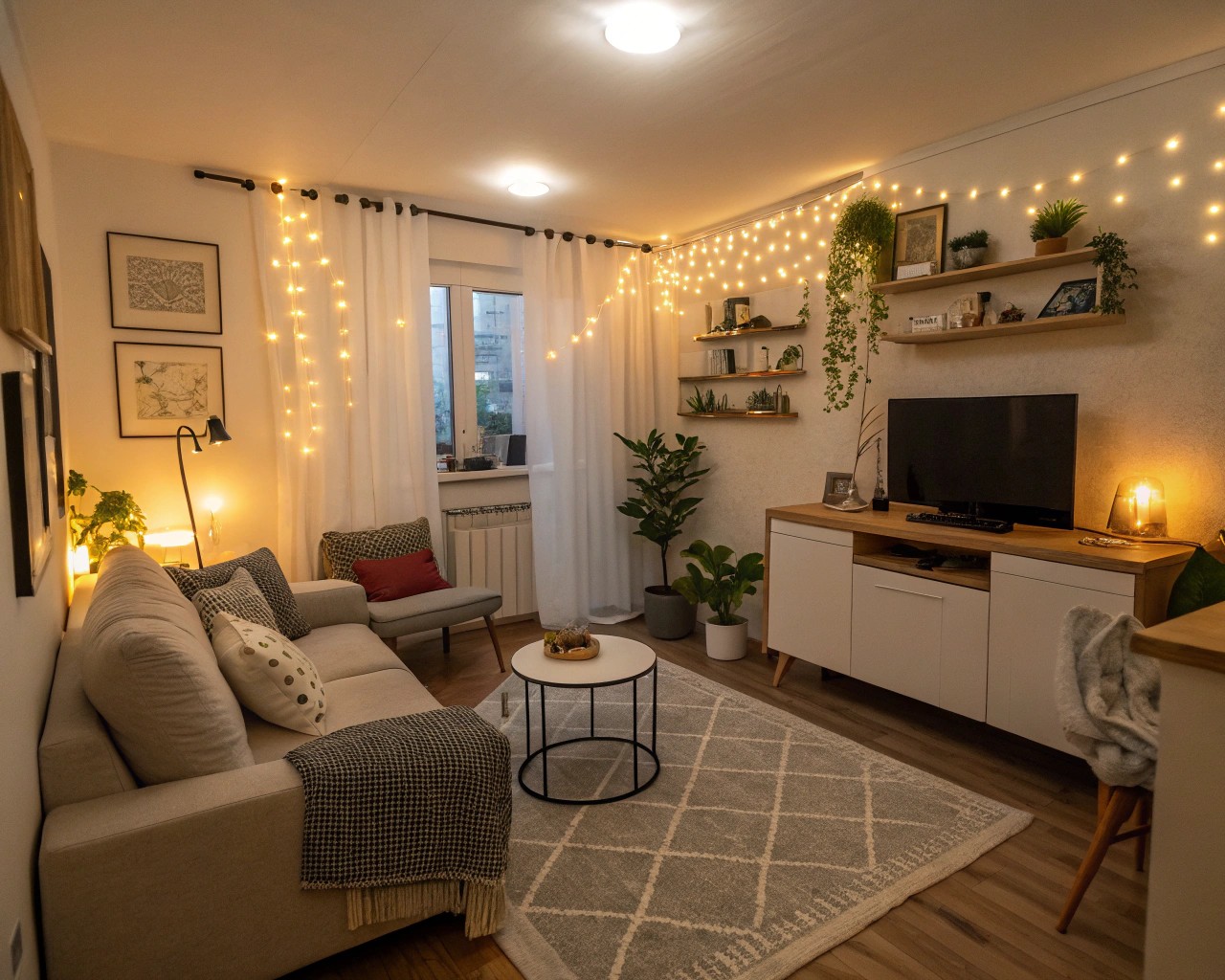
Layered lighting systems allow you to emphasize different zones based on time of day and activity. Each zone should have dedicated task lighting: reading lights for sleeping areas, desk lamps for work zones, and ambient lighting for living spaces.
Pendant lights or track lighting can highlight specific areas while general overhead lighting provides overall illumination. I recommend installing dimmer switches to adjust lighting intensity based on the zone in use, creating the appropriate ambiance for each activity.
Functional Furniture Solutions
Multi-Purpose Furniture Selection
Studio living demands furniture that serves multiple functions efficiently. Murphy beds represent the ultimate space-saving solution, folding into walls during the day to free floor space for other activities. Modern Murphy bed systems often include integrated desks or shelving, maximizing functionality in minimal space.
Sofa beds provide dual-purpose seating and sleeping without requiring daily setup and breakdown. Storage ottomans serve as seating, coffee tables, and organization solutions simultaneously. Dining tables that convert to work surfaces accommodate both meal preparation and professional tasks in shared spaces.
Vertical Storage Solutions
Maximizing vertical space prevents zones from feeling cluttered while providing essential storage. Floor-to-ceiling shelving units utilize wall space efficiently and can incorporate zone-specific storage needs. For example, upper shelves might store seasonal items while lower sections hold daily necessities.
Wall-mounted desks fold against walls when not in use, preserving floor space in work zones. Hanging storage systems keep frequently used items accessible while maintaining clean sight lines throughout the studio.
Creating Specialized Zones
Designing an Effective Sleep Zone
The bedroom zone requires careful consideration of privacy, comfort, and storage needs. Position the bed away from high-traffic areas and main entrances when possible. If complete separation isn’t feasible, consider partial barriers like curtains or screens that can be opened during the day.
Under-bed storage maximizes space efficiency in compact sleeping areas. Platform beds with built-in drawers or boxes that slide under traditional bed frames provide essential storage without additional floor space requirements. Bedside storage should be easily accessible but not intrusive to the overall studio layout.
Establishing Work Productivity
Home office zones require dedicated space that promotes focus and productivity. Position work areas near windows when possible to take advantage of natural light, but ensure computer screens don’t create glare issues. If window placement isn’t optimal, invest in quality task lighting to prevent eye strain.
Noise management becomes crucial in studio work zones. Consider acoustic panels or soft furnishings to absorb sound from other areas. I’ve found that establishing physical boundaries around work spaces, even minimal ones like a strategically placed bookshelf, helps maintain professional boundaries during video calls and focused work sessions.
Maximizing Living and Entertainment Areas
Living zones should feel welcoming and spacious despite space constraints. Arrange seating to facilitate conversation while maintaining clear pathways through the studio. Consider furniture scale carefully—oversized pieces can overwhelm small spaces, while too-small furniture can make areas feel cramped and underutilized.
Entertainment considerations include television placement and storage for media equipment. Wall-mounted televisions save floor space and can be positioned to serve multiple zones. However, ensure viewing angles remain comfortable from all seating areas within the living zone.
Advanced Zoning Techniques
Incorporating Plants as Natural Dividers
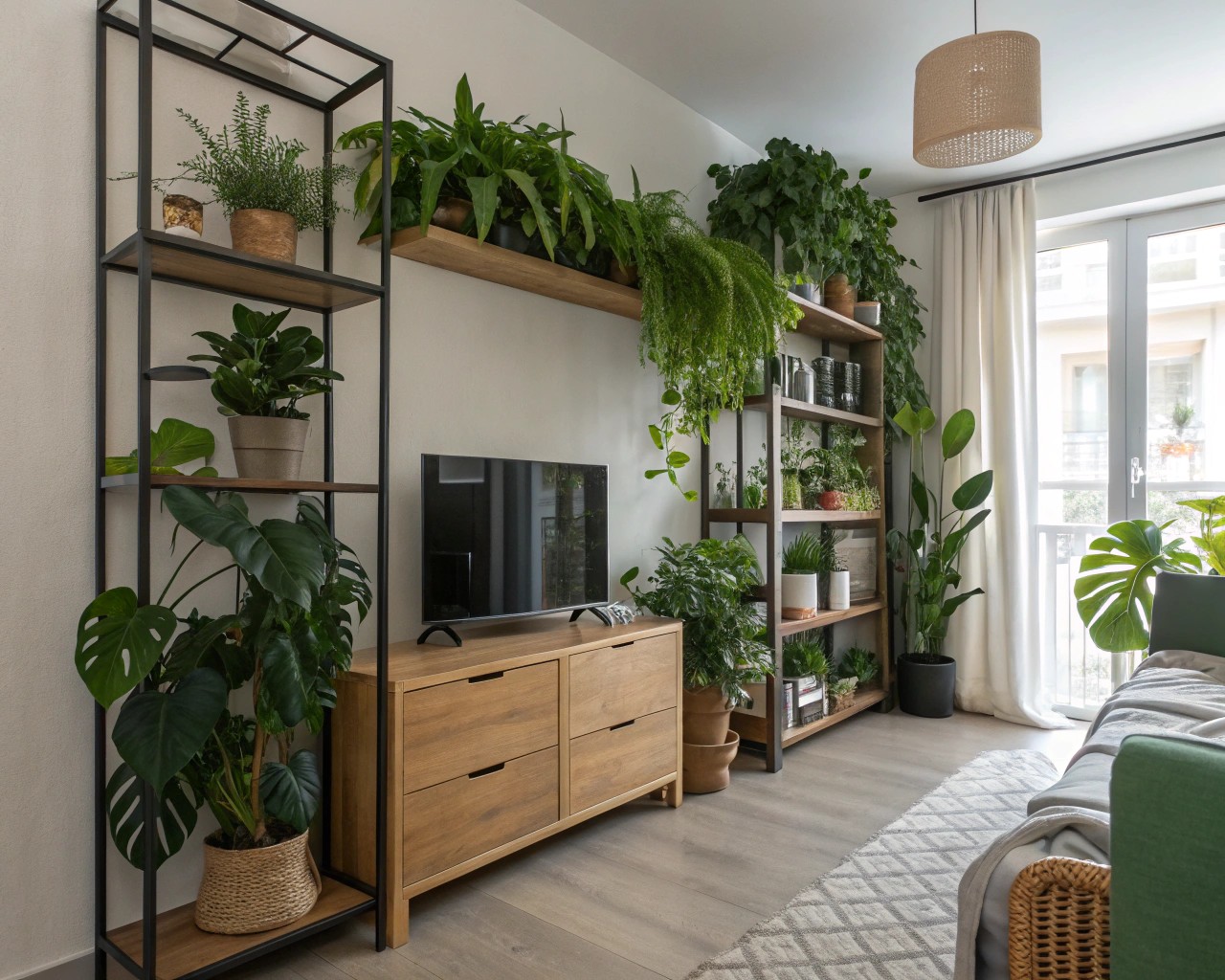
Large plants serve as living room dividers that improve air quality while creating natural boundaries. Tall plants like bamboo or fiddle leaf figs can separate zones effectively, while trailing plants on shelving systems create softer divisions.
Plant selection should consider light requirements and maintenance needs. Low-light plants such as pothos or snake plants work well in interior zones, while light-loving varieties should be positioned near windows. Modular planting systems allow you to adjust plant placement as your zoning needs evolve.
Level Changes and Architectural Elements
When structural modifications are possible, level changes create dramatic zone separation. Raised platforms can elevate sleeping or work areas, creating distinct zones while providing under-platform storage. However, ensure ceiling height accommodates raised areas without creating cramped conditions.
Built-in architectural elements like half-walls or columns can define zones permanently while maintaining open sight lines. These solutions work particularly well in studios with higher ceilings where vertical elements won’t feel overwhelming.
Common Challenges and Solutions
Managing Visual Clutter
Studio apartments can quickly feel overwhelming if zoning creates visual chaos. Maintain clean sight lines by choosing furniture with similar heights and proportions. Consistent design elements like matching hardware, similar wood tones, or coordinated textiles help unify diverse functional areas.
Regular decluttering becomes essential in zoned studios. Each zone should have dedicated storage for its specific items, preventing overlap and confusion. I recommend weekly assessments to ensure items remain in their designated zones and that storage systems continue meeting your needs.
Balancing Privacy and Openness
Finding the right balance between zone separation and maintaining spatial flow requires careful consideration. Complete isolation can make studios feel cramped, while insufficient separation reduces functionality. Experiment with adjustable solutions like curtains or moveable screens that allow you to modify privacy levels based on current needs.
Consider the psychological impact of zone boundaries. Some people feel more comfortable with clear physical separations, while others prefer subtle visual cues. Your zoning approach should align with your personal comfort levels and lifestyle requirements.
Addressing Noise and Light Management
Sound travels easily in open studio layouts, making noise management crucial for successful zoning. Soft furnishings like rugs, curtains, and upholstered furniture absorb sound and reduce echo. Strategic placement of these elements can minimize noise transfer between zones.
Light control requires zone-specific solutions. Sleeping areas need blackout capabilities, while work zones require bright, focused lighting. Layer window treatments to accommodate different lighting needs throughout the day, and consider how artificial lighting affects each zone’s functionality and ambiance.

